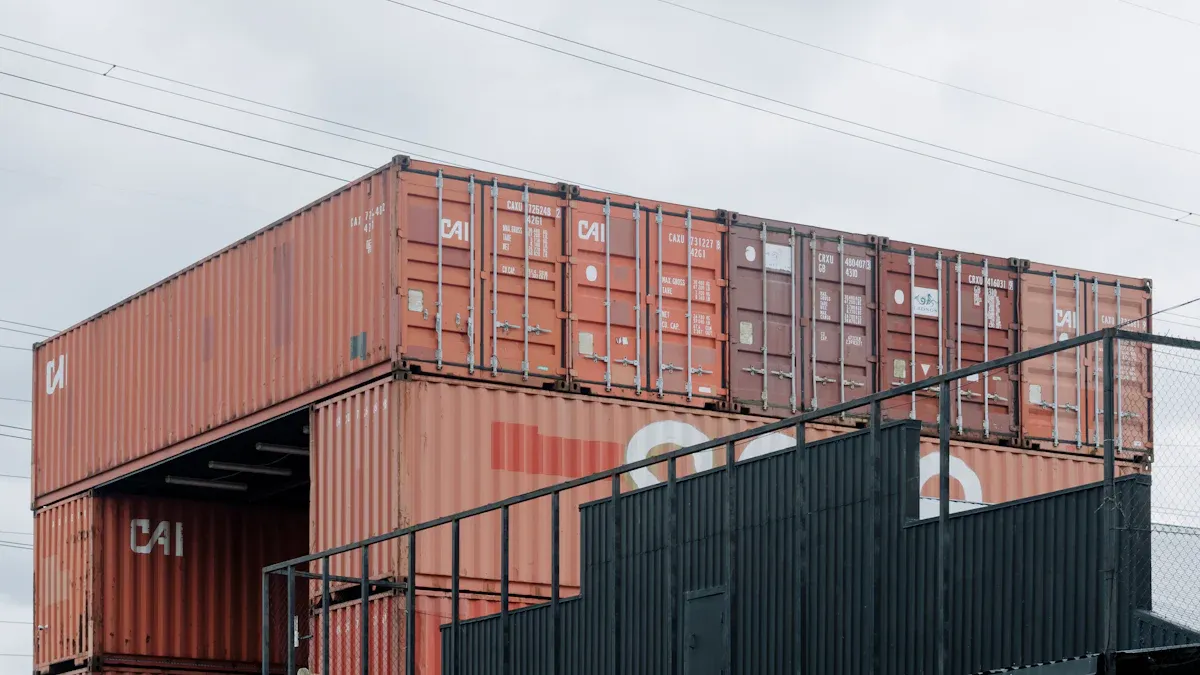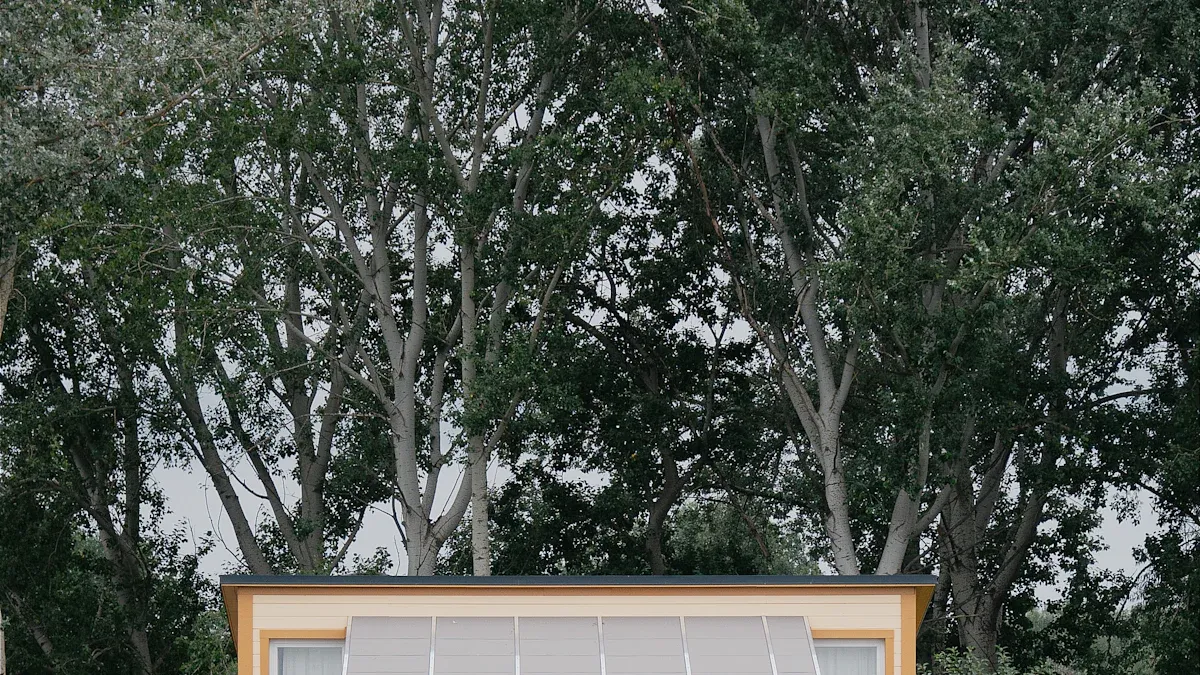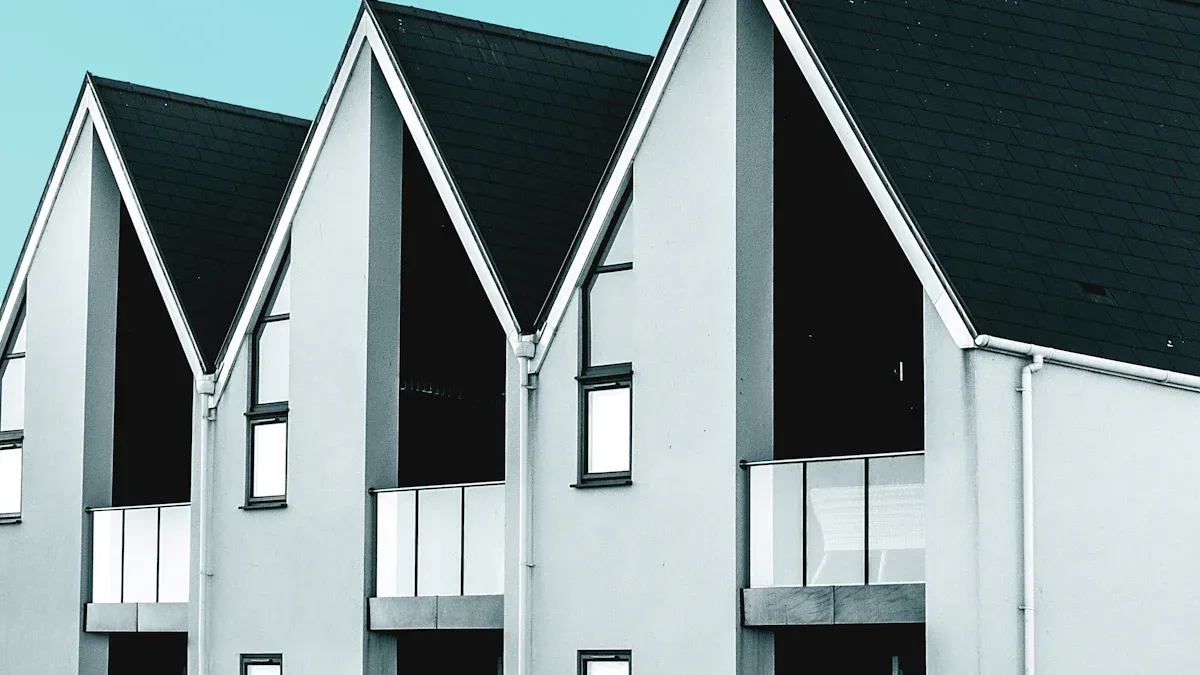
Prefab houses have transformed modern construction by providing innovative and versatile solutions for various living needs. Affordable prefab housing, designed in controlled environments, ensures exceptional precision and durability. Eco-friendly prefab houses stand out with their rapid assembly and sustainable design features. For example, a prefab house utilizing panelized construction can be completed in as little as 10 weeks, while modular prefab houses may take up to four months. Both options address distinct priorities, whether it’s affordability, energy efficiency, or speed.
Modular Prefab Houses

Definition and Features
Modular prefab houses are built in sections, or modules, within a factory setting. These modules are then transported to the construction site and assembled into a complete home. Each module undergoes strict quality inspections to meet local and national building codes, including the International Building Code (IBC). Skilled technicians work on various systems, such as plumbing and electrical, simultaneously, ensuring efficiency and precision.
These homes are designed to withstand environmental challenges like wind, snow, and seismic activity. They also comply with energy efficiency standards, making them a sustainable choice. With their controlled manufacturing process, modular prefab houses offer consistent quality and structural integrity.
Construction Process
The construction of modular prefab houses follows a step-by-step process:
- Identify the property and finalize the design.
- Submit a formal proposal and obtain necessary permits.
- Sign the contract and begin manufacturing the modules in a factory.
- Prepare the site while the modules are being built.
- Deliver the modules to the site and assemble them.
- Complete the installation and make the home ready for occupancy.
This streamlined process minimizes delays caused by weather or other on-site challenges. It also allows for faster completion compared to traditional construction methods.
Advantages of Modular Homes
Modular homes offer several benefits that make them a popular choice:
- Durability: Built with high-quality materials, these homes can withstand harsh weather conditions like hurricanes and heavy snowfall.
- Efficiency: The controlled factory environment ensures minimal waste and faster production.
- Cost-Effectiveness: Modular construction reduces labor costs and avoids unexpected expenses often associated with traditional builds.
- Sustainability: Many modular homes use recycled materials and meet energy efficiency standards, contributing to a greener future.
The growing demand for prefab houses reflects their versatility and long-term value. For instance, relocatable modular buildings are especially popular for temporary housing needs due to their adaptability and affordability.
Tip: Companies like Ningbo Cheerme Intelligent Furniture Co., Ltd. are leading the way in modular design. Their focus on sustainability and rapid assembly helps users save costs while supporting carbon neutrality goals.
Panelized Prefab Houses

Definition and Features
Panelized prefab houses are built using pre-manufactured wall, floor, and roof panels. These panels are created in a factory and then transported to the construction site for assembly. Unlike modular homes, which are built as complete sections, panelized homes allow for more flexibility in design and layout. This method combines the precision of factory-built components with the creativity of on-site customization.
One standout feature of panelized prefab houses is their adaptability. Homeowners can choose from a variety of designs or create custom layouts to suit their needs. Companies like Landmark Home & Land Co. offer thousands of standard plans that can be tailored to individual preferences. This flexibility makes panelized homes an excellent choice for those seeking a personalized living space.
Construction Process
Building a panelized prefab house involves several key steps. The process is efficient and ensures high-quality results. Here’s a quick overview:
| Step | Description |
|---|---|
| 1 | Design the home and finalize the layout. |
| 2 | Manufacture the panels in a controlled factory environment. |
| 3 | Prepare the construction site, including the foundation. |
| 4 | Deliver the panels to the site. |
| 5 | Assemble the panels to create the structure. |
| 6 | Complete interior and exterior finishes. |
Resources like The Wood Book and The PURPLE Book provide detailed guides for fire-rated and sound-rated assemblies, ensuring safety and durability in panelized construction.
Advantages of Panelized Homes
Panelized prefab houses offer numerous benefits that appeal to modern homeowners:
- Faster Construction: Companies like Method Homes report that panelized homes can be completed up to 75% faster than traditional builds, allowing families to move in within months.
- Affordability: Innovations like the Vika One, a compact house priced under $40,000, highlight the cost-effectiveness of panelized construction.
- Customization: With thousands of design options available, homeowners can create a space that reflects their unique style.
- Sustainability: The use of factory-built panels reduces waste and supports eco-friendly practices.
The growing popularity of panelized prefab houses is evident in the market. For instance, the launch of products like the Boxabl Casita and the expansion of companies like Stack Homes demonstrate the increasing demand for affordable and sustainable housing solutions.
Tip: Ningbo Cheerme Intelligent Furniture Co., Ltd. is a leader in sustainable prefab housing. Their commitment to modular design and rapid assembly helps homeowners save time and costs while contributing to carbon neutrality.
Comparing Modular and Panelized Prefab Houses
Customization and Design Flexibility
When it comes to customization, both modular and panelized prefab houses offer impressive options. Modular homes allow homeowners to personalize nearly every aspect, from exterior finishes to interior layouts. Whether it’s a modern kitchen or a cozy living room, modular designs cater to individual preferences. Open-concept living areas or private nooks? Modular homes can do both.
Panelized homes, on the other hand, take customization to another level. They allow for unique architectural features like floor-to-ceiling windows or intricate roof designs. This flexibility makes them ideal for those who want a home that stands out. With panelized construction, homeowners can create spaces that reflect their creativity while maintaining structural integrity.
Tip: If you’re looking for a balance between factory precision and creative freedom, panelized homes might be the way to go.
Construction Speed and Timeline
Time is often a deciding factor in construction projects. Panelized prefab houses shine in this area. Their components are pre-built off-site and assembled quickly on-site, reducing construction time to as little as 6-10 weeks. This speed makes them perfect for emergency housing or projects with tight deadlines.
Modular homes, while faster than traditional builds, typically take longer than panelized homes. The process, which involves manufacturing complete modules and assembling them on-site, can take 3-4 months. However, this timeline still beats conventional construction methods by a significant margin.
Did you know? Panelized construction can save weeks or even months compared to traditional methods, making it a favorite for those in a hurry.
Cost Efficiency
Prefab houses are known for their cost-effectiveness, and both modular and panelized options deliver on this promise. Modular homes reduce labor costs by streamlining the construction process in a factory setting. This approach minimizes unexpected expenses and ensures consistent quality.
Panelized homes, however, often come out ahead in affordability. Their faster construction timeline and efficient use of materials contribute to lower overall costs. For example, compact panelized homes like the Vika One demonstrate how affordability and quality can go hand in hand.
Energy Efficiency and Sustainability
Sustainability is a key consideration for many homeowners today. Both modular and panelized prefab houses incorporate eco-friendly practices, but panelized homes often lead the way in energy efficiency. They can save homeowners up to 60% on energy bills compared to modular homes.
Smart prefab houses, including modular and panelized options, use advanced technologies to optimize energy consumption. Features like ENERGY STAR-certified windows and appliances, as well as renewable energy systems, enhance sustainability. Many prefab homes also meet or exceed the U.S. Department of Energy’s Zero Energy Ready Home guidelines, making them a smart choice for eco-conscious buyers.
| Feature | Percentage of Buyers Wanting Feature |
|---|---|
| ENERGY STAR Certified Windows | 83% |
| ENERGY STAR Certified Appliances | 81% |
| Energy Efficient Lighting | 80% |
Durability and Weather Resistance
Durability is a critical factor for any home, and both modular and panelized prefab houses excel in this area. Modular homes are built to withstand harsh weather conditions, including hurricanes and heavy snowfall. Their factory-controlled construction ensures consistent quality and structural integrity.
Panelized homes, however, often use stronger materials that enhance their resistance to severe weather. Testing methods like structural testing and moisture penetration assessments validate their durability. These homes are designed to endure varying temperatures, moisture levels, and UV exposure, making them a reliable choice for long-term living.
| Testing Method | Description |
|---|---|
| Structural Testing | Monotonic and cyclic testing of corner assembly connections. |
| Accelerated Weathering | Simulates varying temperature, moisture, and UV exposure. |
| Moisture Penetration Assessment | Visual checks for leaks and moisture gradient monitoring. |
Note: Both modular and panelized homes are built to last, but panelized options may offer an edge in extreme weather conditions.
Design Flexibility in Prefab Houses
Modular Homes: Design Constraints
Modular homes offer many benefits, but they come with certain design limitations. Since these homes are built in modules within a factory, their size and shape must comply with transportation regulations. Modules need to fit on trucks and navigate roads safely. This requirement can limit the dimensions of rooms or the overall layout of the home.
Did you know? Modular components face size and design constraints due to transportation requirements. Delivery routes must accommodate oversized loads, which can be problematic in urban areas, often necessitating special permits and careful planning to avoid obstacles like overhead wires.
These constraints mean modular homes may not always allow for highly intricate or unconventional designs. However, manufacturers often work closely with homeowners to maximize creativity within these boundaries. For example, they might use clever design techniques to create open spaces or multi-functional rooms that feel larger than they are.
Panelized Homes: Creative Possibilities
Panelized homes, on the other hand, shine when it comes to design flexibility. Since they are built using individual panels rather than complete modules, homeowners have more freedom to customize layouts and architectural features. Want a home with vaulted ceilings or a unique roofline? Panelized construction makes it possible.
This method also allows for seamless integration of modern design trends. Floor-to-ceiling windows, open-concept living spaces, and even eco-friendly features like green roofs can be incorporated with ease. Homeowners can work with architects to create a truly personalized space that reflects their style and needs.
Panelized homes also adapt well to challenging landscapes. Whether it’s a sloped lot or a narrow urban plot, this construction method offers the flexibility to design a home that fits the environment perfectly.
Finding the Right Balance for Your Needs
Choosing between modular and panelized prefab houses often comes down to balancing design flexibility with other priorities. While modular homes provide factory-built precision and durability, panelized homes excel in offering creative possibilities.
Market research shows that homeowners increasingly view their homes as sanctuaries that reflect personal needs. At the same time, functionality and comfort remain significant considerations.
| Aspect | Description |
|---|---|
| Design Flexibility | Homeowners increasingly view their home as a sanctuary reflecting personal needs. |
| Other Priorities | Functionality and comfort are also significant considerations in renovation decisions. |
Interestingly, the importance of resale value has declined in recent years. This shift suggests that many homeowners now prioritize creating spaces that suit their lifestyles over maximizing future profits.
| Aspect | Description |
|---|---|
| Personal Needs | Homeowners prioritize personal needs during bathroom renovations, indicating a shift in focus. |
| Resale Value | The importance of a home’s resale value is declining, suggesting a preference for design flexibility. |
Ultimately, the right choice depends on your goals. If you value precision and efficiency, modular homes might be the way to go. But if you dream of a home that reflects your unique vision, panelized construction could be the perfect fit.
Choosing between modular and panelized prefab houses depends on individual priorities. Modular homes excel in durability and precision, while panelized homes shine in design flexibility and adaptability.
| Feature | Modular Housing | Panelized Housing |
|---|---|---|
| Construction Timelines | Similar timelines if all factors align | Similar timelines if all factors align |
| Site Adaptability | Limited by site constraints | More adaptable to various site conditions |
| Customization Options | Limited customization due to structural concerns | High flexibility in layout and design |
| Integration into Offerings | Requires careful planning for dealership offerings | Expands offerings without sacrificing existing styles |
- Modular homes streamline construction but limit customization.
- Panelized homes allow creative layouts without compromising structure.
- Panelized construction broadens customer appeal while maintaining existing styles.
Both options offer unique benefits. Homeowners should weigh their needs—whether it’s speed, cost, or creativity—to make the best choice.
FAQ
What are prefab houses?
Prefab houses are homes built in sections at a factory and assembled on-site. They offer faster construction, cost savings, and eco-friendly options compared to traditional homes.
Are prefab houses durable?
Yes, prefab houses are highly durable. They are built to meet strict building codes and withstand harsh weather conditions, including heavy snow, wind, and even earthquakes.
Can prefab houses be customized?
Absolutely! Prefab houses offer various customization options. Modular homes allow tailored layouts, while panelized homes provide even greater design flexibility for unique architectural features.

