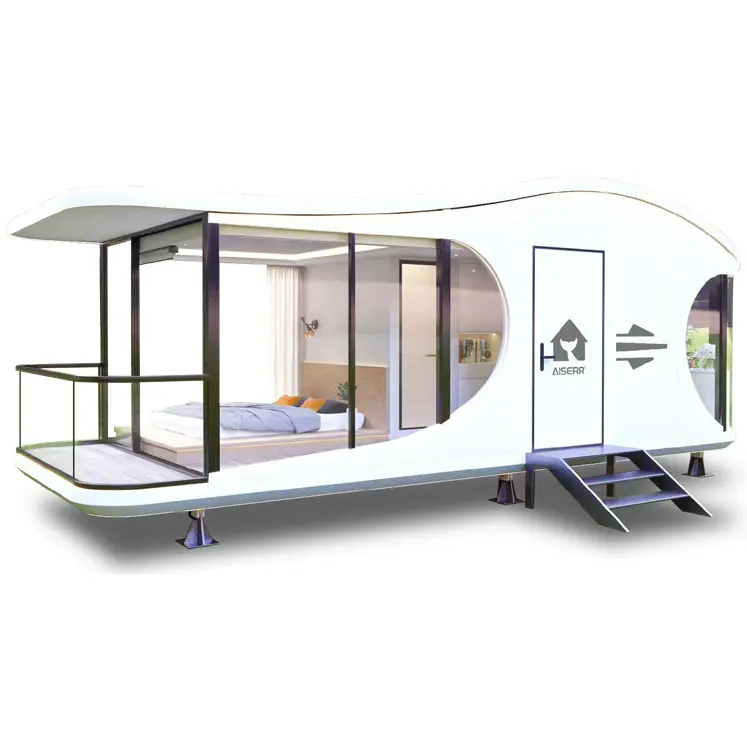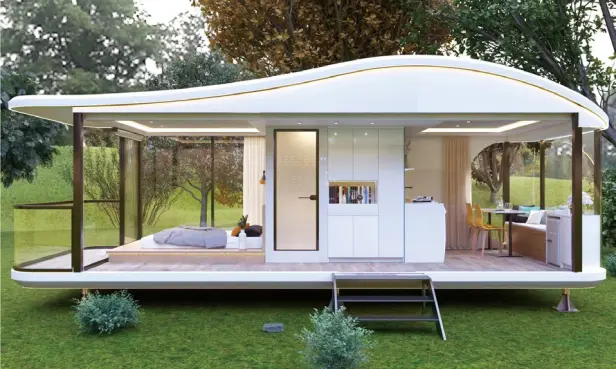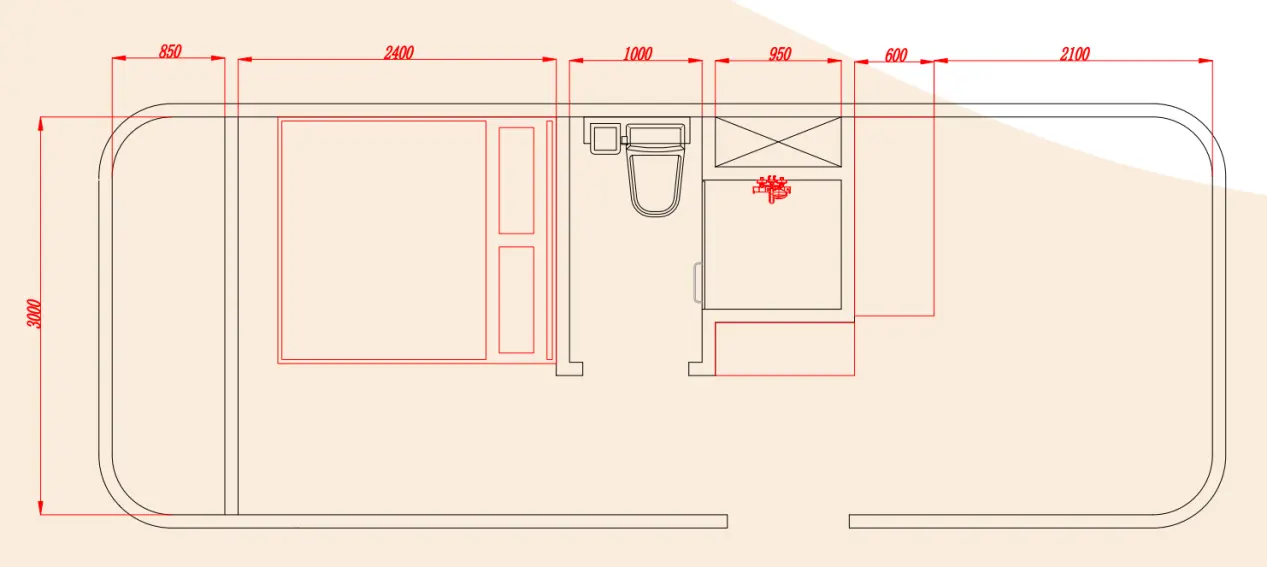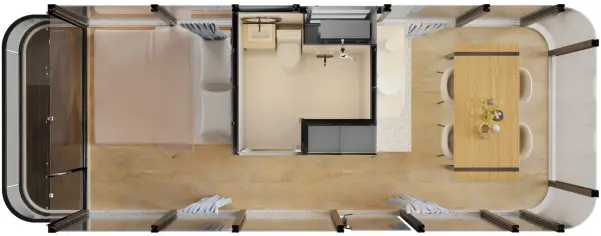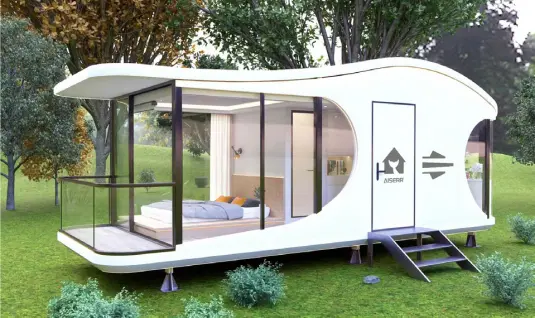Unlock Productivity: Budget Garden Pod Office Secrets Revealed
Discover how to build an ideal Garden Pod Office in 2025 without breaking the bank. This guide offers practical, budget-friendly strategies for creating a functional and inspiring workspace. Consider versatile options like portable work pods, which can serve as a quiet meeting phone booth or a focused soundproof study pod.

