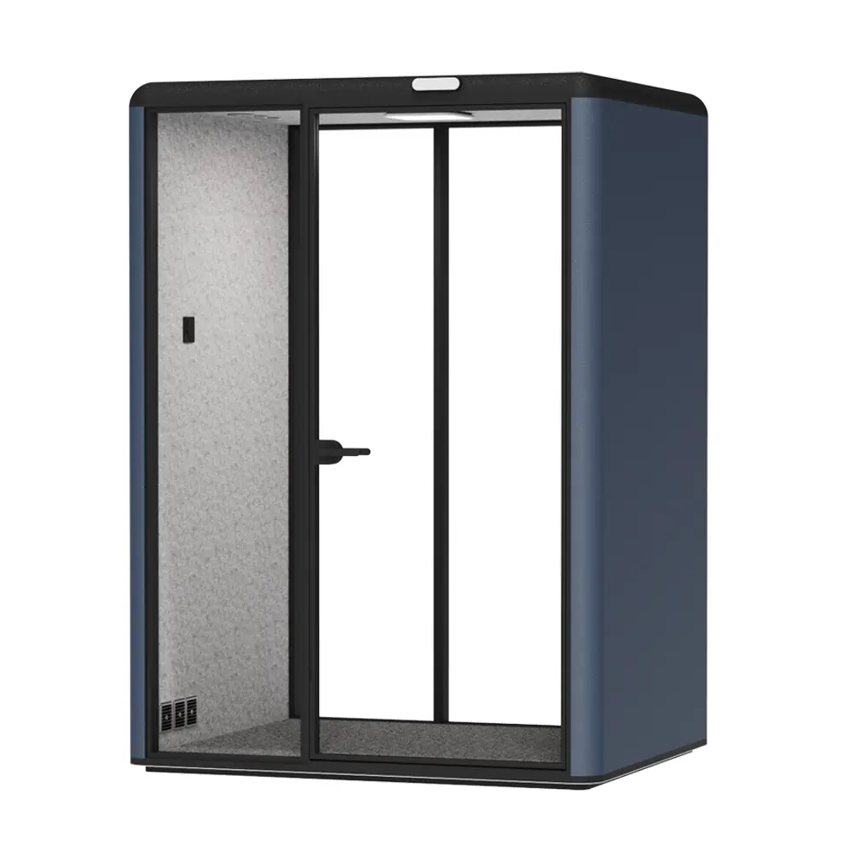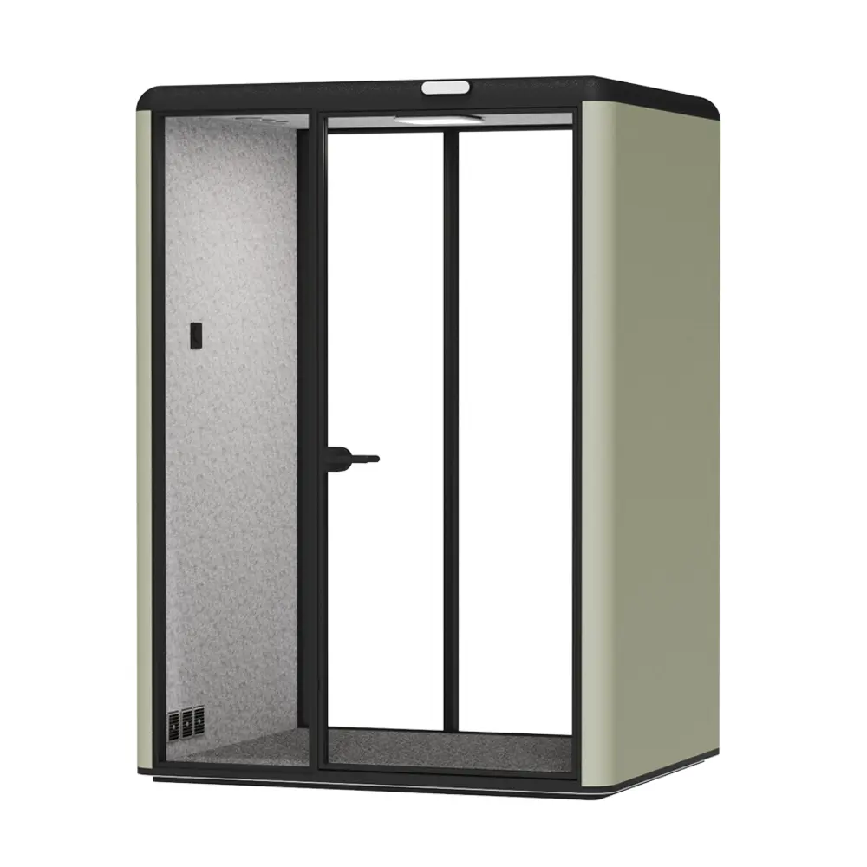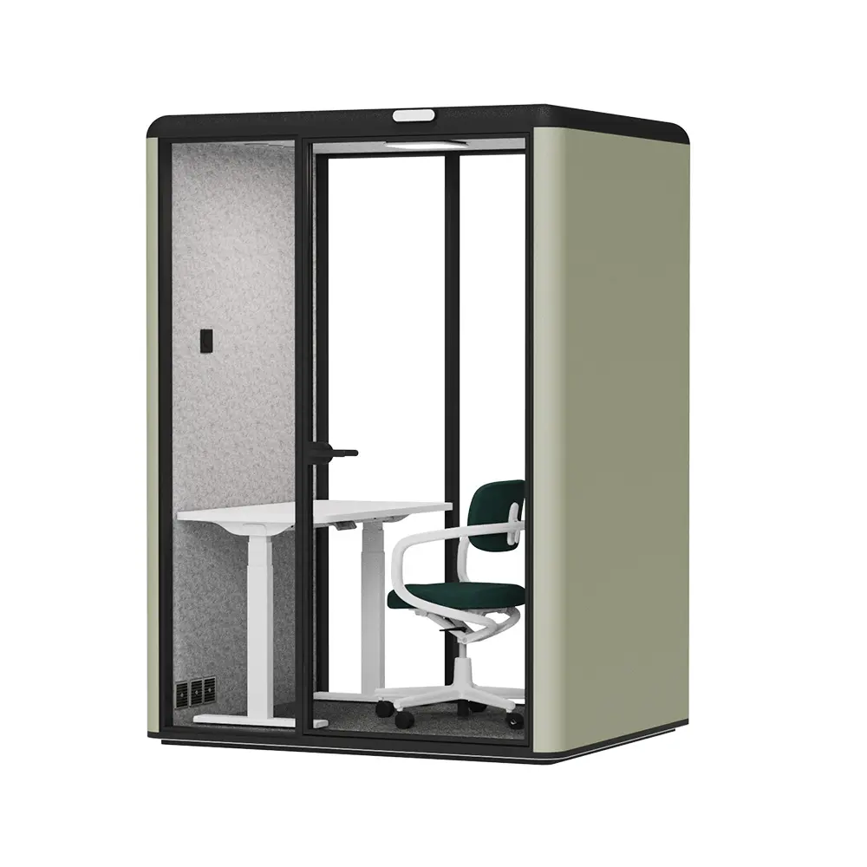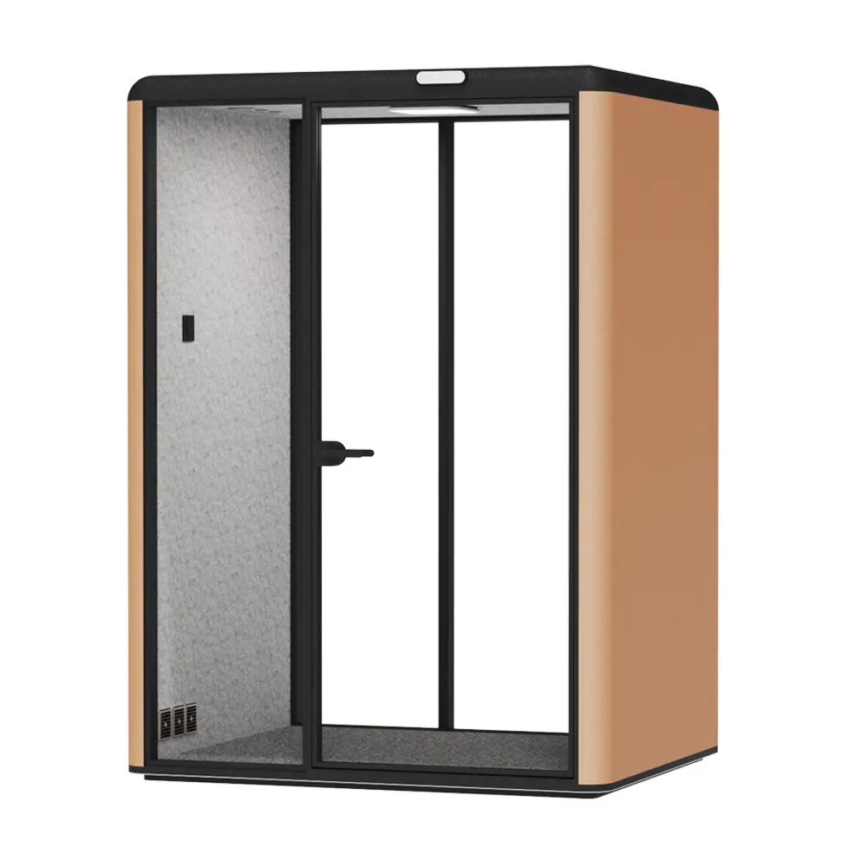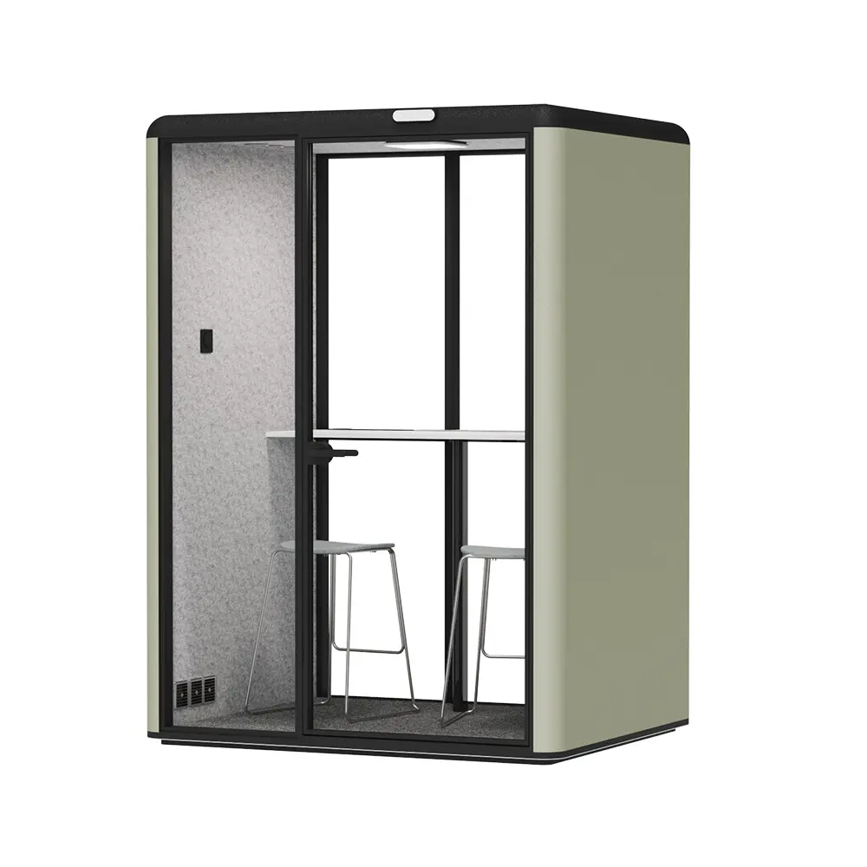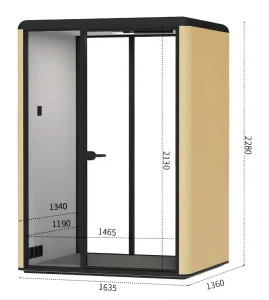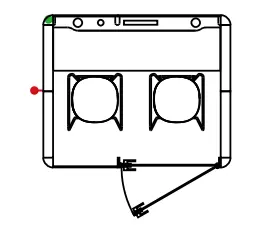i.Modular design: Modular for fast assembly,with six components and quick assembly.1 hour assembly. Easy to put in Patented quick-assembly connector. Modular for reorganization: One becomes two, two becomes more; Modular for reorganization; Multi-function reset.
ii.Noise reduction: Wall 45 dB; DS,A 28.5 dB Four elements of sound insulation and noise reduction.Dow DuPont virgin sealing strip;Framed glass doors; Automotive manufacturing grade sealing performance.1.0 thickness steel panel + Acoustic package + aviation 6063 aluminum alloy + 4mm 1800g Polyester fiber sound insulation panels +9mm 1200g Polyester fiber acoustic panel + wool-like top layer.
iii.Optimal ventilation: Dual air circulation system Double air supply and double exhaust 1.5 minutes indoor circulation Ventilation volume per minute: 1.63/m³; Non-combustible ultra-quiet exhaust fan: 100,000 h.
iv.Humanized design:soft light: Three seconds to light up+ Infinitely adjustable+Mitsubishi light guide 50,000h no change in color; Maximum luminous flux is 2700LM; imitation of natural light color temperature is is 3500K.
v.Sustainability: 100% environmentally friendly materials to cradle environmentally sustainable design concept. They are: GABRIEL fabric; Tiger powder; Aviation aluminum alloy; FSC certified board; 3C certified tempered glass; Recycled polyester fiber.
vi.Digital Intelligence: We can fulfill intelligent analysis of reservations, management, and release during busy hours. Provides a basis for decision making for resetting space.
a. Select space types (e.g. workstations, meeting rooms, etc.) for analysis.
b. Refine the space part (e.g. department, floor partition) to analyze and compare with other parts.
c. Understanding the usage habits and distribution of different spaces, departments, and areas through a hierarchical heat map.
d. Checking whether the space settings are suitable for the business model through leader research and employee questionnaire.

